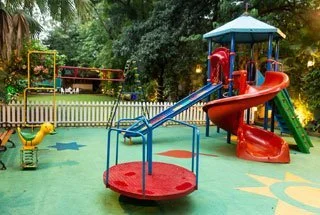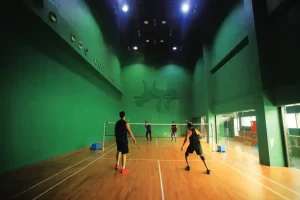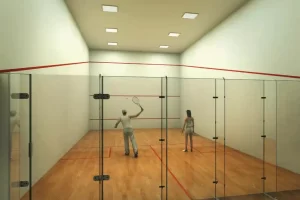

Welcome To Lodha Corinthia Bhandup
Lodha Corinthia Bhandup, Mumbai, marks an exciting new chapter in luxury living, crafted by the renowned Lodha Group—one of India’s top real estate pioneers. Nestled along the vibrant LBS Road in Bhandup, this upcoming development seamlessly blends modern sophistication with urban convenience. Offering a range of beautifully designed 2 and 3 BHK apartments, each space is thoughtfully curated for comfort, abundant natural light, and a sense of spaciousness.
Ultra Luxurious Amenities
Area & Pricing
Price On Request
Carpet Area 800 Sq. ft.Price On Request
Carpet Area – 900 Sq. ft.Price On Request
Carpet Area – 1090 Sq. ft.Virtual Tour Request
Floor Plan
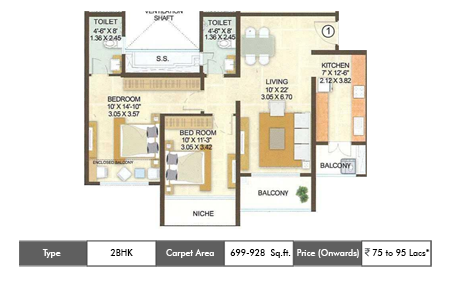
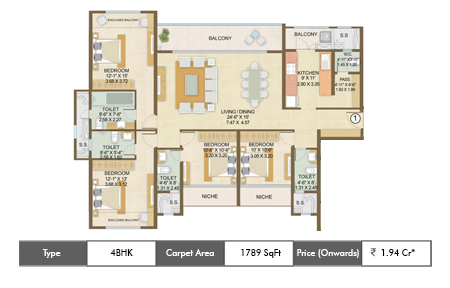
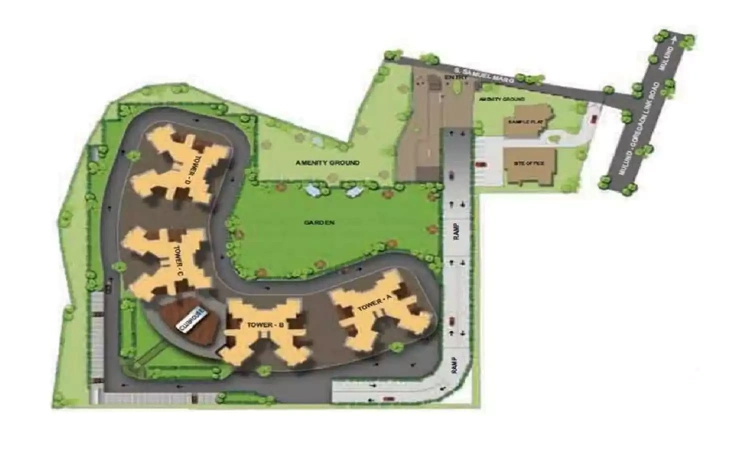
Address Of Runwal Avenue
Connectivity
- ⇒ LBS Marg ~ 0.5 Kms
- ⇒ Bhandup Railway Station ~ 1.15 Kms
- ⇒ Mulund Railway Station ~ 4.68 Kms
- ⇒ Saki Naka Metro Station ~ 5.77 Kms
School
- ⇒ Sahayadri Vidya Mandir ~ 0.76 Kms
- ⇒ Daffodils High Public School ~ 0.78 Kms
- ⇒ St Xaviers High School And Junior College ~ 0.55 Kms
- ⇒ Ramanand Arya DAV College ~ 0.94 Kms
Hospital
- ⇒ Devaki Hospital ~ 0.16 KM
- ⇒ Devki Hospital Clinic ~ 0.24 KM
- ⇒ Nulife Hospital Pvt Ltd ~ 0.72 KM
- ⇒ Gaurav Maternity And Surgical Hospital ~ 0.61 KM
About Lodha Corinthia Bhandup
At Lodha, we create landmarks that exceed global standards and reflect our family’s values and legacy of trust. Guided by our vision of ‘Building a Better Life,’ we believe homes transform lives, fostering healthier and more fulfilling lifestyles. Each Lodha project showcases top-tier design, quality, and service, placing us among the world’s best.
Corinthia Bhandup MahaRERA – P51800047421

AGENT RERA NO : A52000035786

